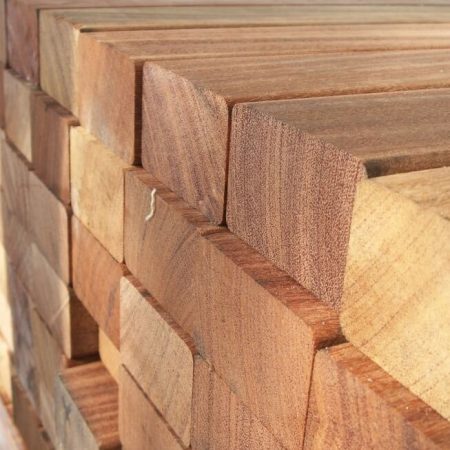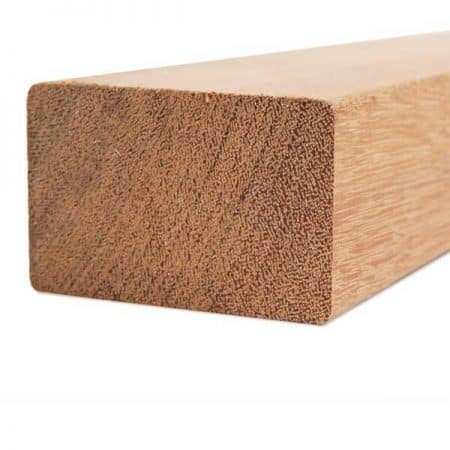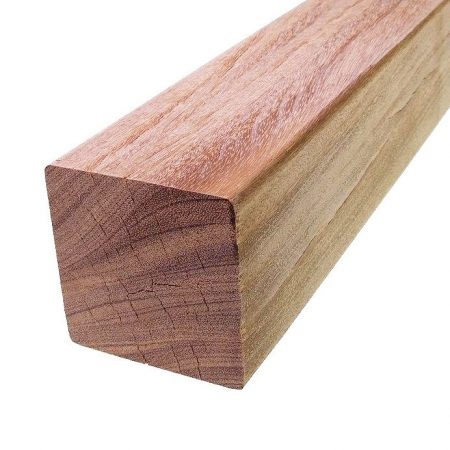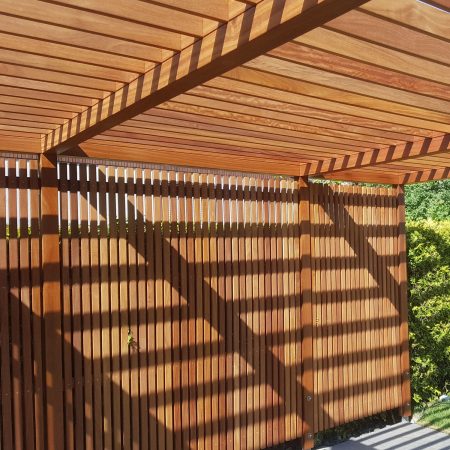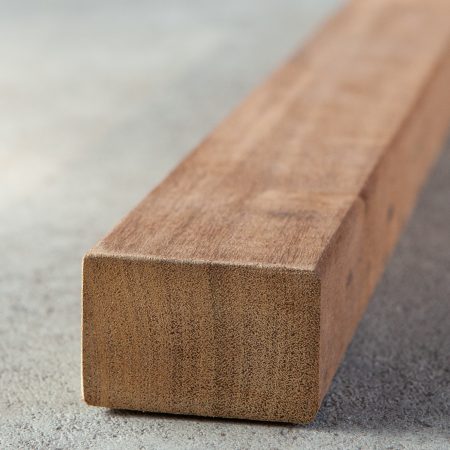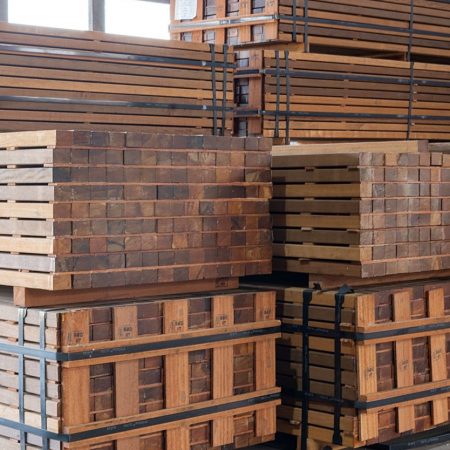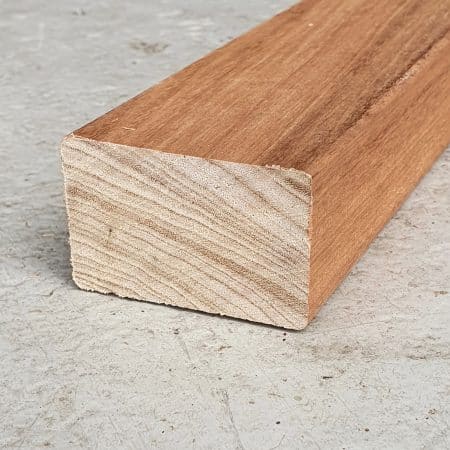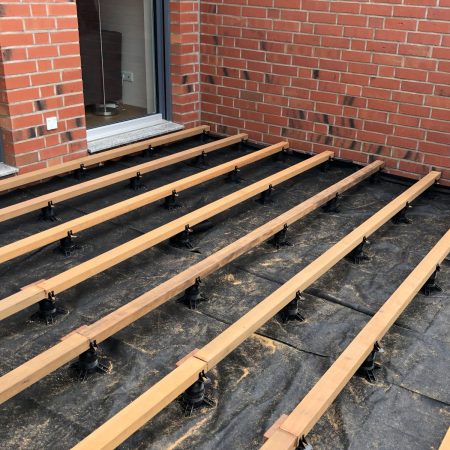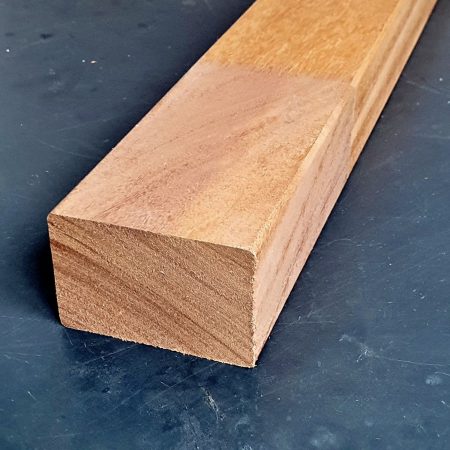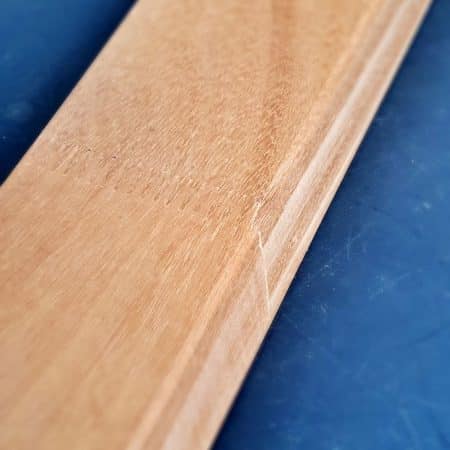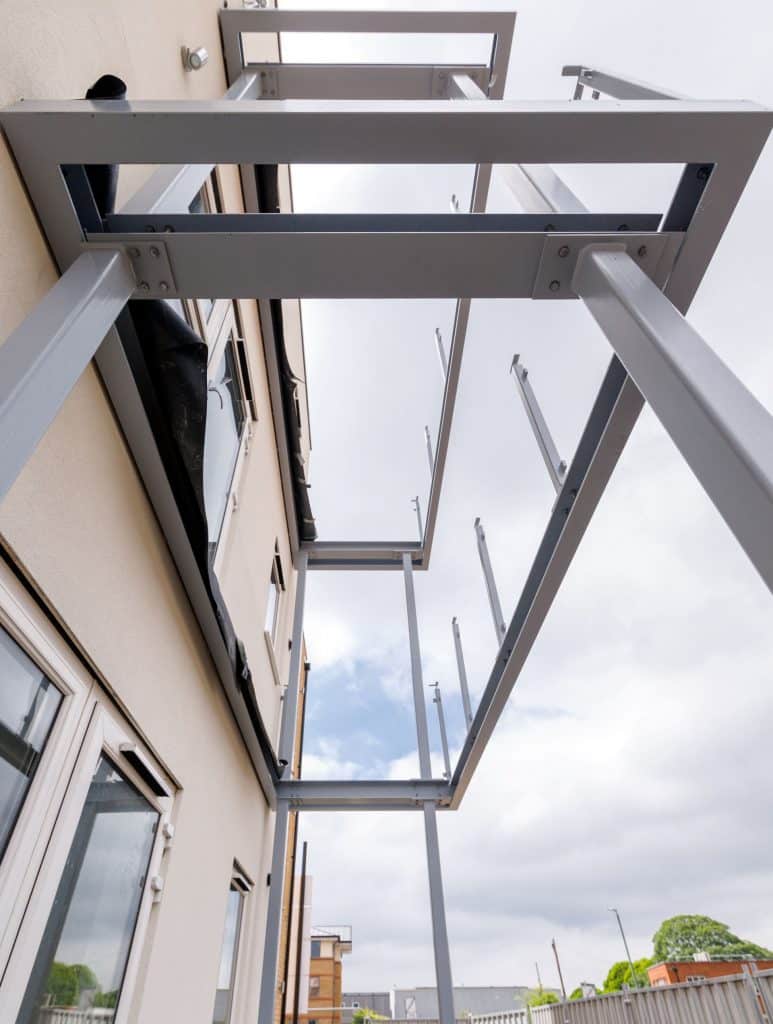
CONSULTATION » Decking boards » Roof or balcony
Wooden terrace on roof or balcony
The foundation of a balcony or roof terrace can come in two forms: either as a steel girder structure or as a closed surface, sometimes sealed with a roofing foil or tar sheet. In both cases, you have to keep an eye on the railing height and often only have a small amount of construction height available. At this point we clarify the correct preparatory work for both variants.
Construction of a wooden terrace on roof foil
patio pads
As a support for the substructure or pedestal and as protection for roof foil and tar sheeting.
root fleece
So that the foil and tar sheet are protected and do not react with the terrace pads.
roofing foil or tar sheeting
The distance between the supports defines the construction of the substructure.
Construction of a wooden terrace on steel beams
patio pads
So that your wooden terrace does not rattle later.
steel beam
The distance between the supports defines the construction of the substructure.
Terrace on EPDM foil or tar track
When building a wooden terrace on an EPDM foil (also called roof foil) or welded tar membranes, you must above all keep an eye on the protection of the respective seal. With EPDM foils, we recommend first laying root fleece over the entire surface. Even if weed growth is not usually a problem on roof terraces and balconies, the fleece fulfills the important function of preventing a chemical reaction between the foil and the terrace pad.
The challenge of height adjustment
Even if the height compensation is less when laying on the roof and balcony than when laying on a slope or on the ground, the surfaces are usually not 100% flat. Here, too, leveling has to be carried out with several terrace pads or pedestals, which also has to keep an eye on the railing height and only has a limited construction height available.
Terrace on steel beams
Steel girders offer the advantage that, as a rule, everything should already be “in the water” here, i.e. no leveling of the surface is necessary. To ensure that steel and wood or steel and aluminum do not cause any noise later on, the supports should be covered with patio pads at certain points or with a rubber granulate roller over their entire length.
challenge span
On many balconies and roofs, the steel beams were welded at intervals that did not match the desired laying direction of the decking. Only with a relatively narrow grid of 50cm or less can the construction timber run parallel to the steel girders. For larger distances, the construction timbers must run across the beams. If you then want to change the laying direction of the terrace floorboards, counter battens are necessary, but care must be taken to ensure that the railing is not too low later on.
Table of Contents
process
calculate demand
calculate costs
Order wood samples
Wood decking shipping
interim storage
Building instructions wooden terrace
grocery list
Prepare the subsurface
meadow or earth
stone or concrete
roof or balcony
hillside
Lay out the foundation
Establish height compensation
Lay the substructure
Install decking
Select saw blade
Screw the decking boards together
Building instructions terrace screws
Assembly instruction clips
Fade wooden terrace
build stairs
Decking boards crooked
Typical mistakes
Care for
Clean
Enjoy
Decking quality
Best decking wood
Wood species comparison
hand sorting
cracks and curvature
Durability wooden deck
Wood vs Aluminum
Concealed screw connection comparison
branded products
finger joint







