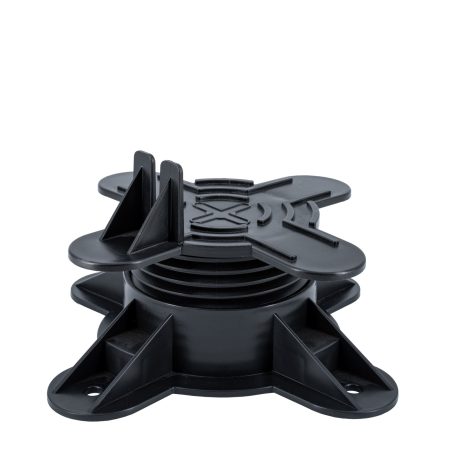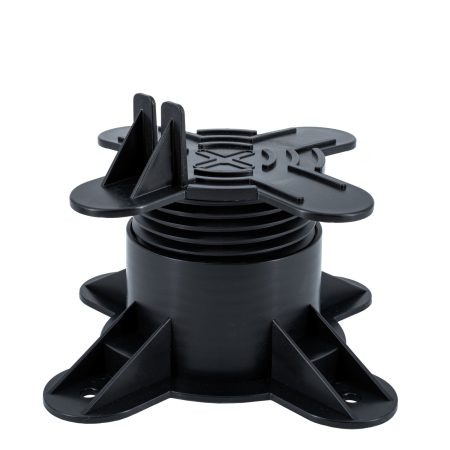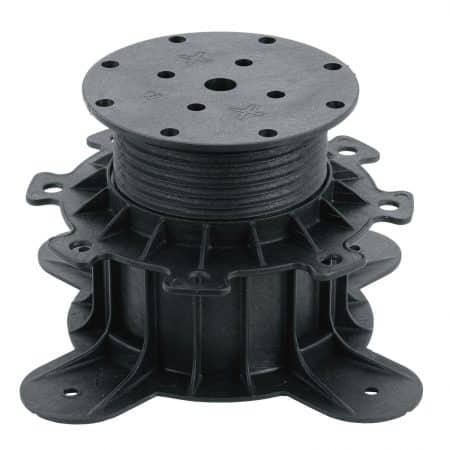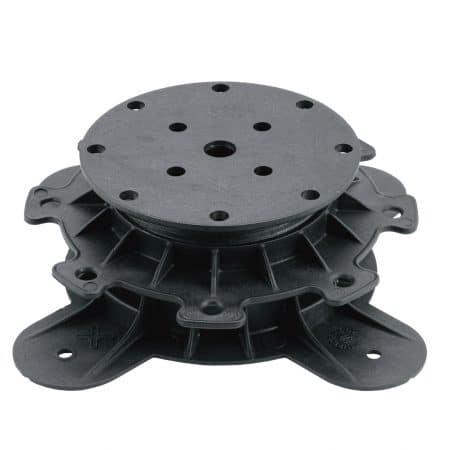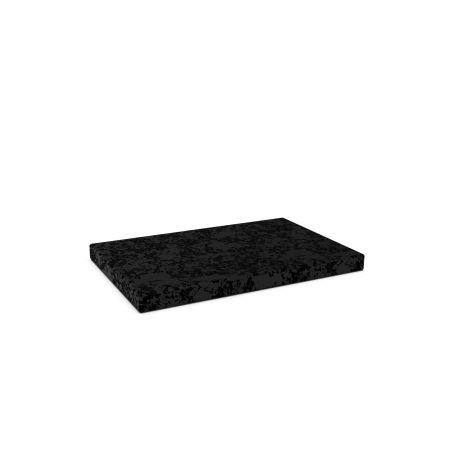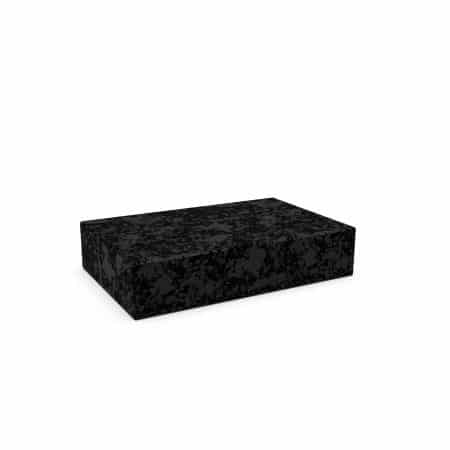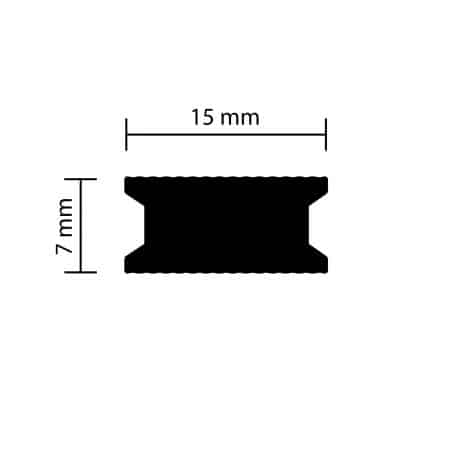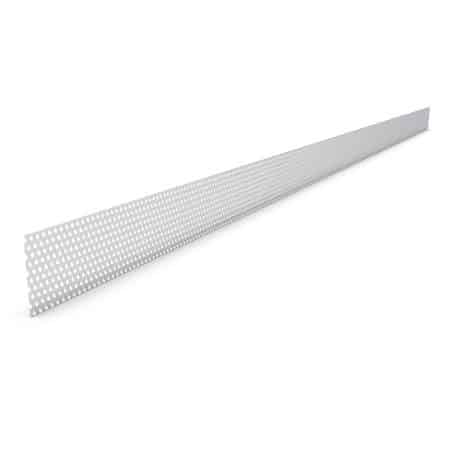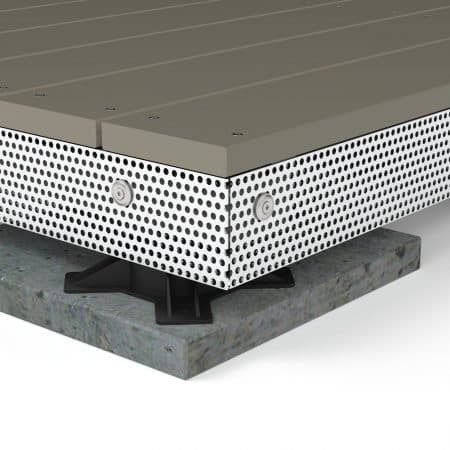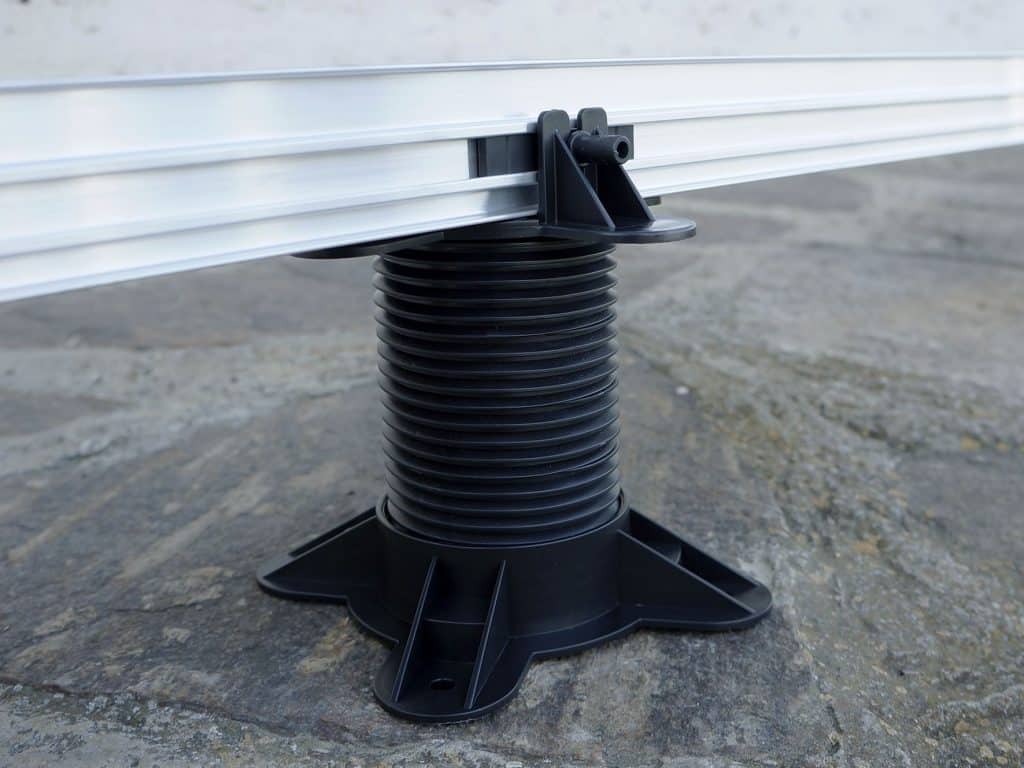
CONSULTATION » Decking boards » Height compensation
Height adjustment of a wooden terrace
The foundation and support points of a wooden terrace are often uneven. There is also a certain height - such as the door exit - that you want to reach with the top covering. from 5cm to 400cm - with the right material, almost any construction height is possible.
Height adjustment accessories
There is the right product and the right construction for every installation height.
With post very high altitudes can be reached. However, it is also by far the most complex construction method, as it is difficult to adjust the height after the post has been cut to size.
pedestals offer the advantage that they can still be adjusted in height while the substructure is lying on them. They can also be individually expanded using adapters. This makes height adjustment easy. Depending on the variant, your limit is 30 cm to 50 cm in height.
patio pads are intended for low construction heights, ensure minimum ventilation of the terrace and prevent water blocking of the substructure. The height compensation works here by using several pads of different strengths
Material for assembly heights
from 40 cm to 400 cm
from 12 cm to 50 cm
from 10 cm to 30 cm
from 5cm to 10cm
Have the construction height (and everything else) calculated
With our terrace planner, we take over the calculation of the necessary material for the right construction height. You will receive a laying plan and the matching offer.
Construction methods depending on the slope
Slope: low | Construction height: up to 10cm
If the foundation has only a slight slope and the terrace should have a low construction height, terrace pads are sufficient as a support for the substructure. If the subfloor is made of soil, paving slabs or similar should be used as a support.
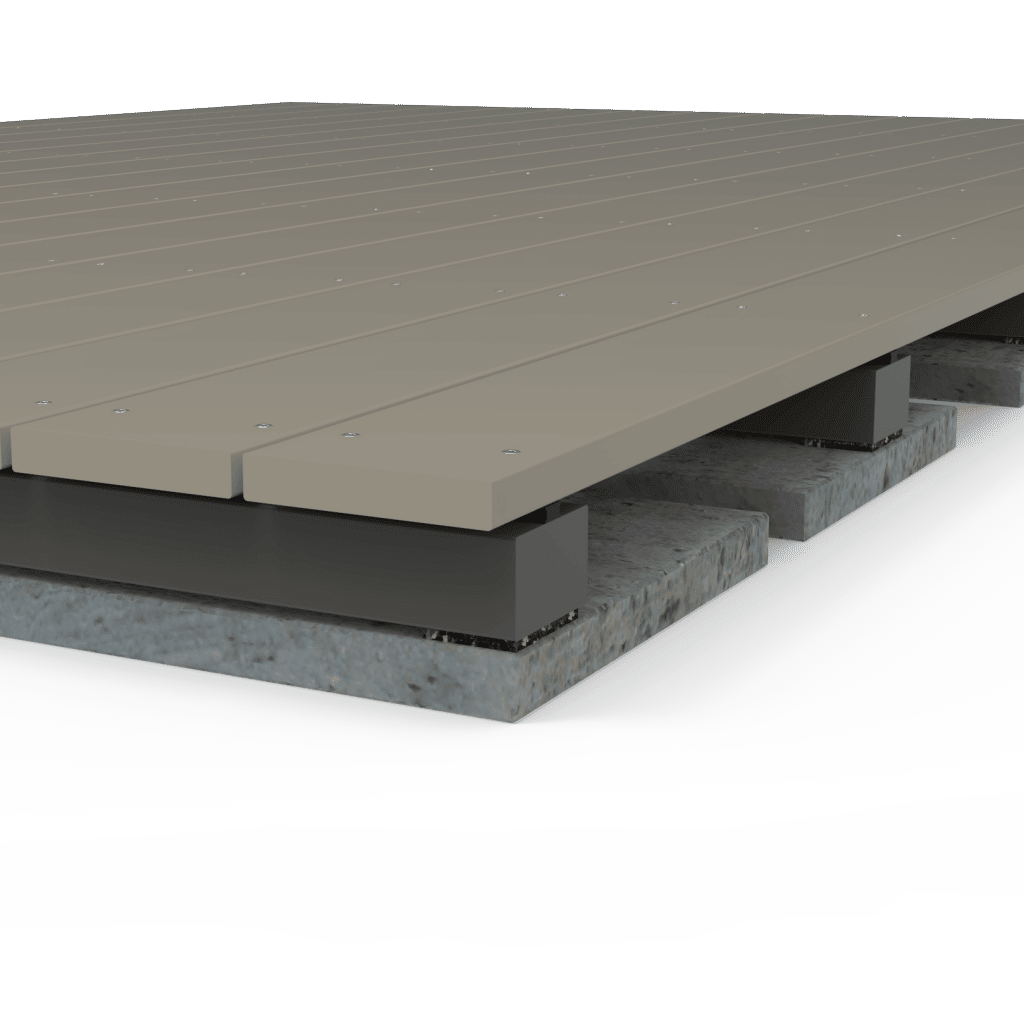
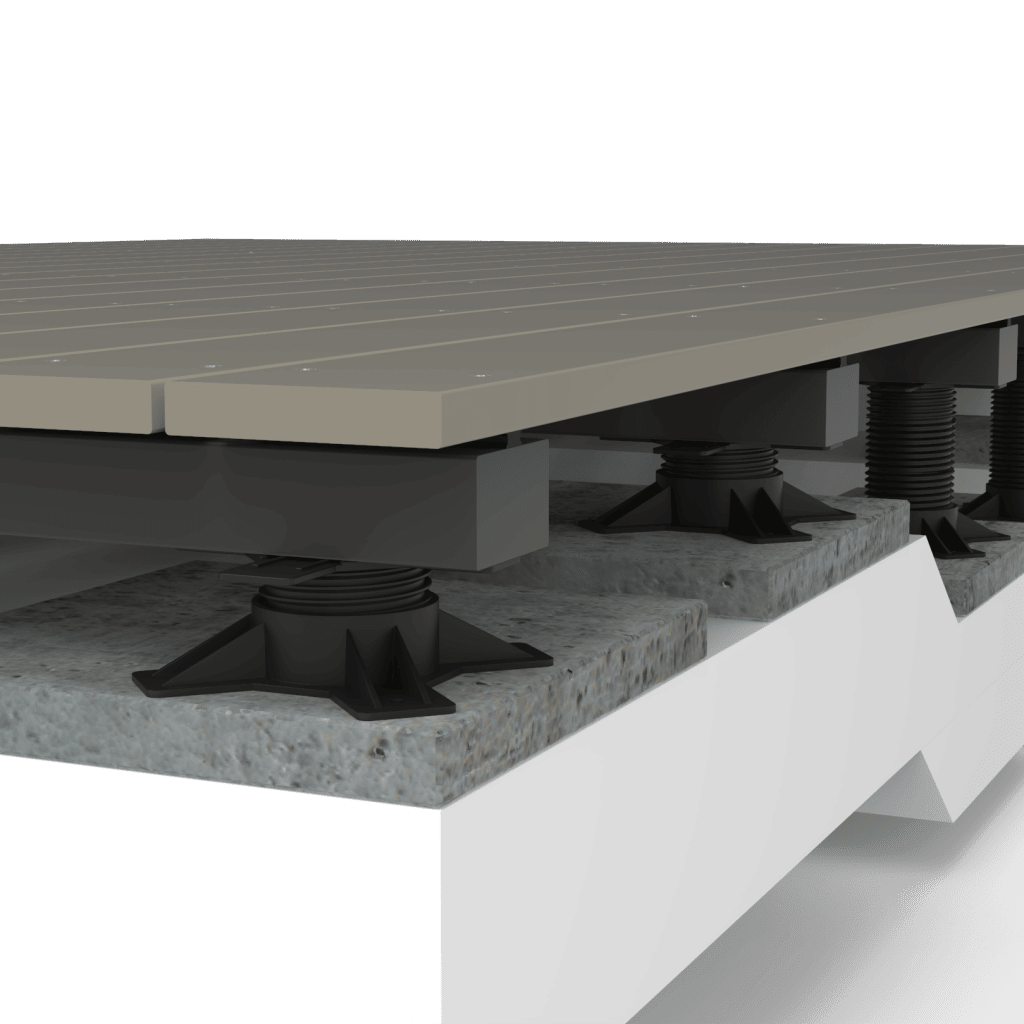
Gradient: low to moderate | Construction height: up to 30cm
If the gradient in the foundation is up to 30cm and the terrace is to be raised by a maximum of 30cm, pedestals, possibly with adapters, are suitable for constructing the wooden terrace. Foundation stones are used as a support when building on earth.
Slope: low to high | Construction height: up to 50cm
A combination of counter battens and pedestals is recommended for a steeper gradient and a higher construction height of up to 50 cm. This construction also reduces the number of foundation stones required.
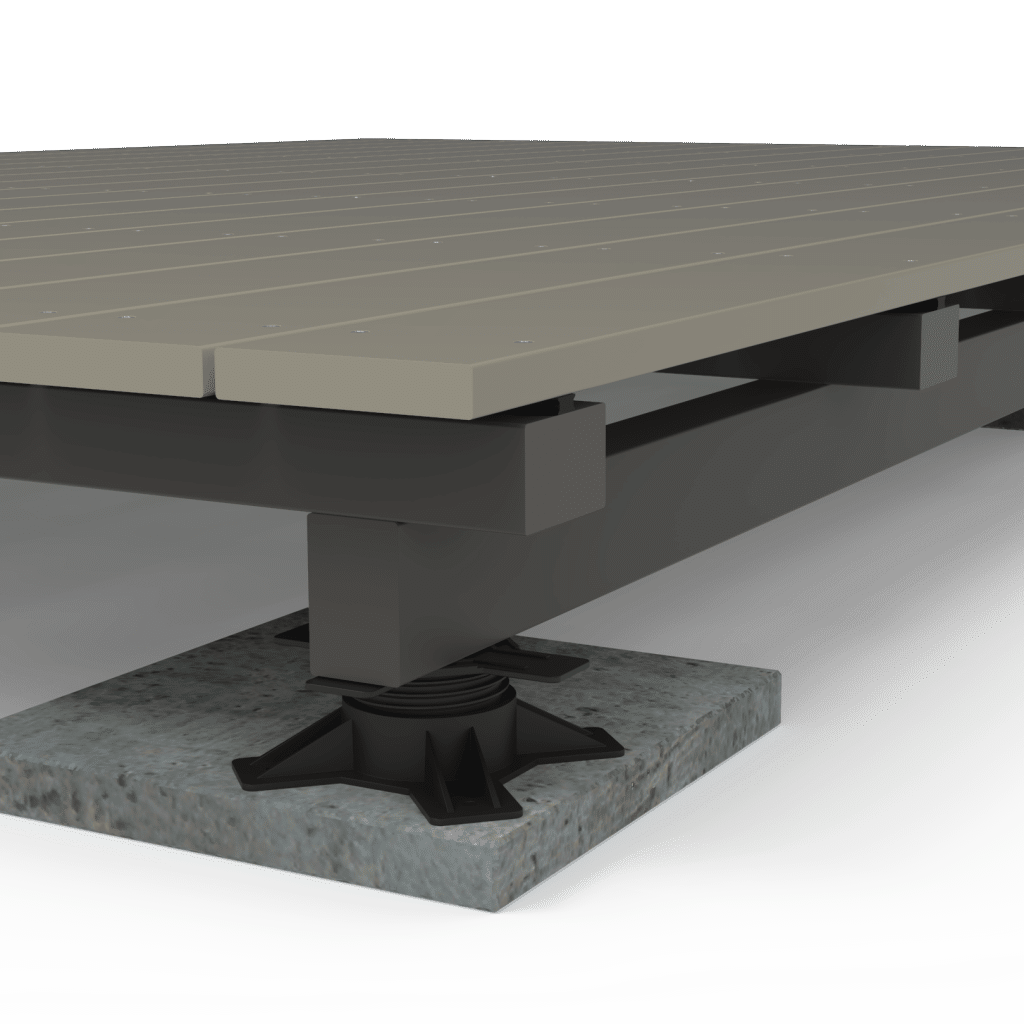
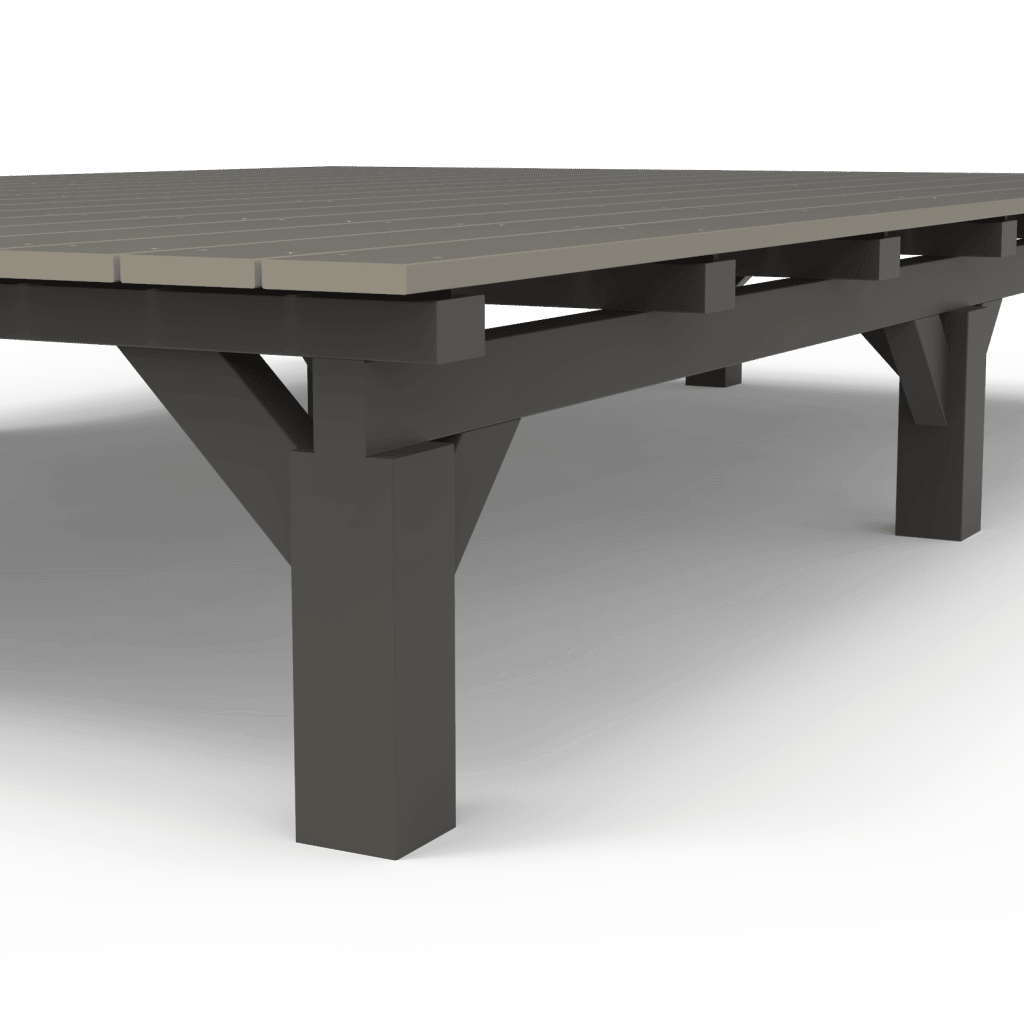
Slope: low to high | Construction height: up to 400cm
If high heights have to be reached from the foundation to the terrace area, this only works with counter battens and vertical posts. This type of construction is relatively complex and sometimes requires an examination by a structural engineer and a building permit.
Table of Contents
process
calculate demand
calculate costs
Order wood samples
Wood decking shipping
interim storage
Building instructions wooden terrace
grocery list
Prepare the subsurface
meadow or earth
stone or concrete
roof or balcony
hillside
Lay out the foundation
Establish height compensation
Lay the substructure
Install decking
Select saw blade
Screw the decking boards together
Building instructions terrace screws
Assembly instruction clips
Fade wooden terrace
build stairs
Decking boards crooked
Typical mistakes
Care for
Clean
Enjoy
Decking quality
Best decking wood
Wood species comparison
hand sorting
cracks and curvature
Durability wooden deck
Wood vs Aluminum
Concealed screw connection comparison
branded products
finger joint






