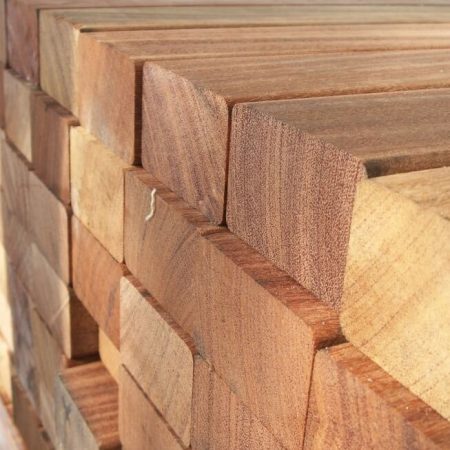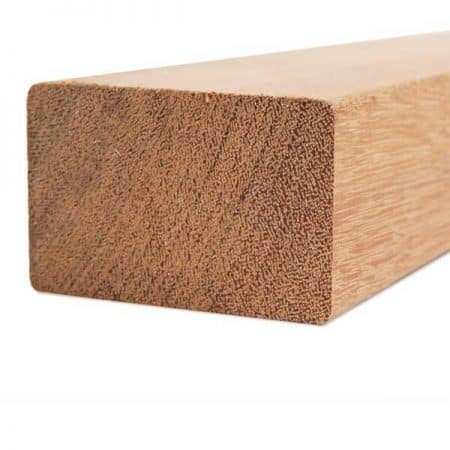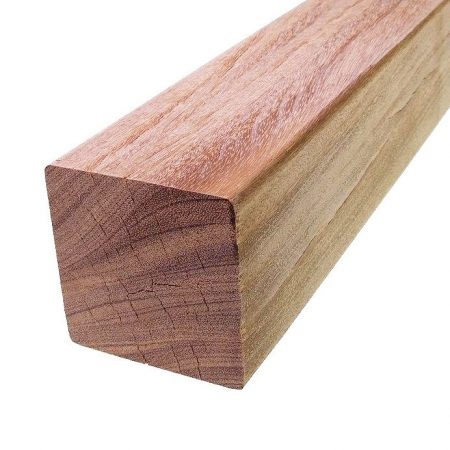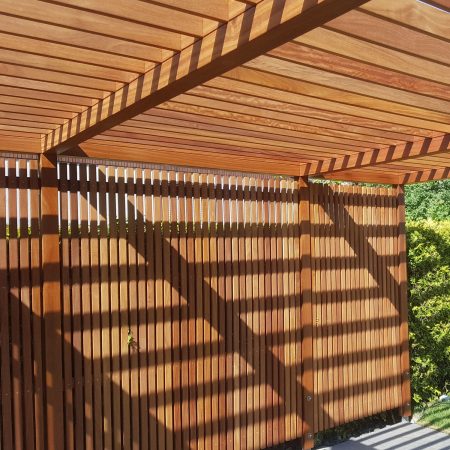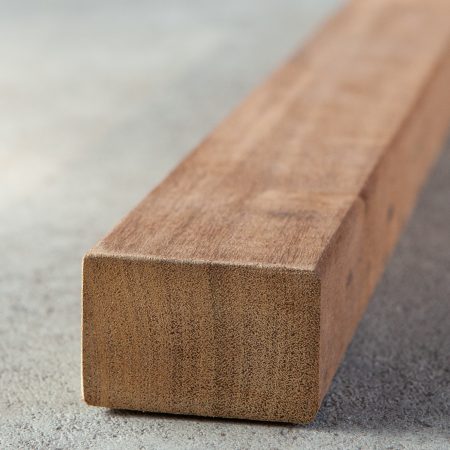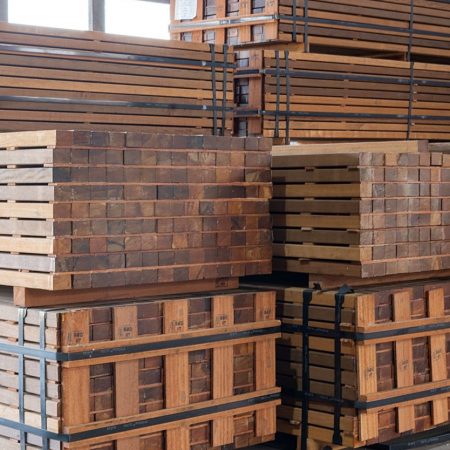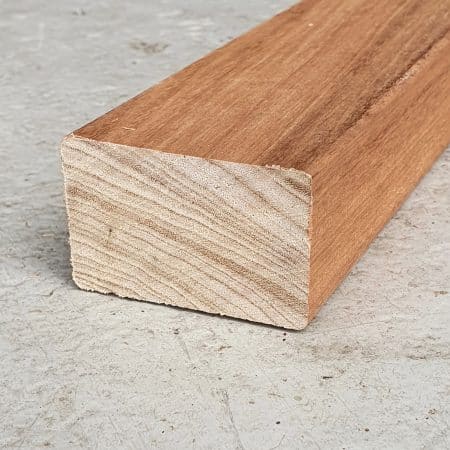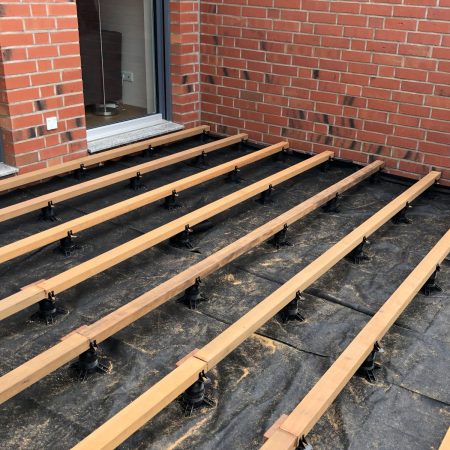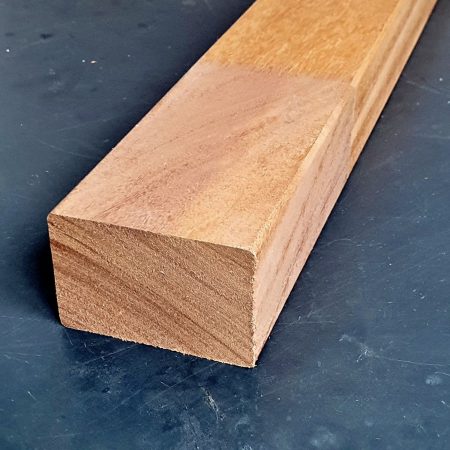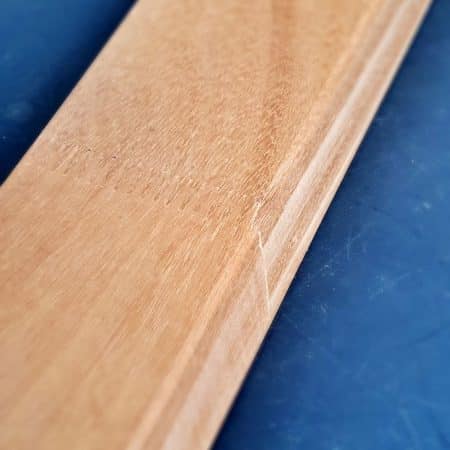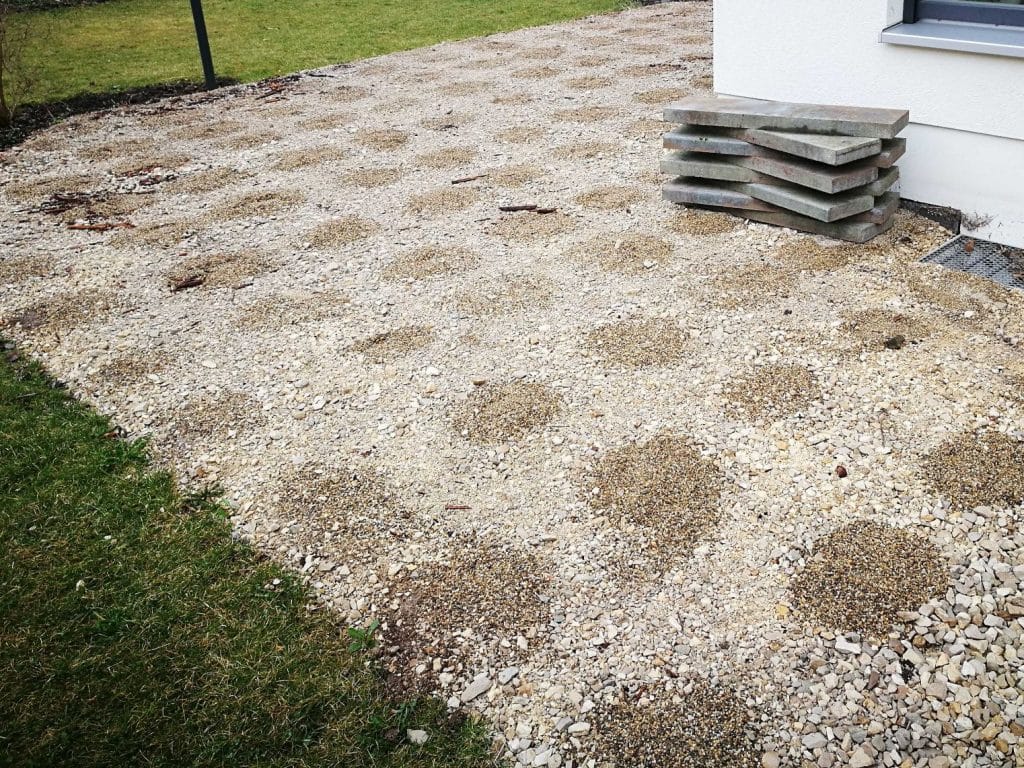
CONSULTATION » Decking boards » Meadow or earth
Build on grass or earth
If the terrace is planned on an existing piece of earth, lawn or meadow, there are two main challenges when planning the subsoil: neither should grass later grow through the joints of the terrace, nor should the terrace sink in places. Lawn soil is usually loose and moisture does not always seep away well. This could lead to underwashing at load-bearing points.
Foundation of a wooden terrace on soil
Washed concrete slabs, strip foundations or foundation stones
These serve as a support for the substructure. The distance between the support points is determined by the span of the respective substructure.
crushed stone or gravel
This layer ensures good drainage of water and enables leveling of the subsoil of the foundation stones.
root fleece
The fleece prevents plant growth under the wooden terrace and is water-permeable. If gravel has already been laid, the fleece can also be laid on top of the gravel layer.
soil
This is usually the water-bearing layer. Care must be taken here to ensure that the water flows away from the house and that no lake forms.
Ground firm but permeable to water
It must be ensured that there is solid ground and a good opportunity for rainwater to seep away and that grass no longer grows on the area.
How to go about it The simplest solution is to compact the soil by shaking it. For example, with a vibrating plate that can be borrowed from hardware stores. In order to prevent grass and weed growth, weed fleece is then laid out over the entire floor plan of the terrace.
Support points made of stone or concrete
So that the substructure of the terrace does not rest directly on the ground - and would be so susceptible to waterlogging - exposed aggregate concrete slabs, strip foundations or other foundation stones can be laid out as supports. The spacing of the supports depends on the span of the substructure. You can find out at what distance the support points are laid out in the next step of these construction instructions Laying out the foundation.
With a sufficient number of support points, you ensure that the weight of the terrace is well distributed at the support points and that there is enough space between the floor and the wood so that the terrace is well ventilated, allowing it to dry quickly. In order to further increase the distance to the ground, terrace feet/pedestals follow, which can be placed on the stone slabs.
Gravel for water drainage
If you want to ensure that water has to be able to seep away, it's worth a little more effort: To do this, lift the floor plan of the terrace between 30 and 80 cm. In any case, so far that the root area of the lawn is removed and there is enough space for a seepage layer. First you fill in the area with gravel.
This is followed by a slightly flatter layer of gravel, which is covered with weed fleece. This is followed by supports in the form of exposed aggregate concrete slabs, strip foundations or other foundation stones. The supports are designed according to the spans of the substructure.
The substructure is straightened with a spirit level and straightening board. Unevenness can be compensated for with additional terrace pads, scrap floorboards or by adjusting the terrace feet.
Table of Contents
process
calculate demand
calculate costs
Order wood samples
Wood decking shipping
interim storage
Building instructions wooden terrace
grocery list
Prepare the subsurface
meadow or earth
stone or concrete
roof or balcony
hillside
Lay out the foundation
Establish height compensation
Lay the substructure
Install decking
Select saw blade
Screw the decking boards together
Building instructions terrace screws
Assembly instruction clips
Fade wooden terrace
build stairs
Decking boards crooked
Typical mistakes
Care for
Clean
Enjoy
Decking quality
Best decking wood
Wood species comparison
hand sorting
cracks and curvature
Durability wooden deck
Wood vs Aluminum
Concealed screw connection comparison
branded products
finger joint







