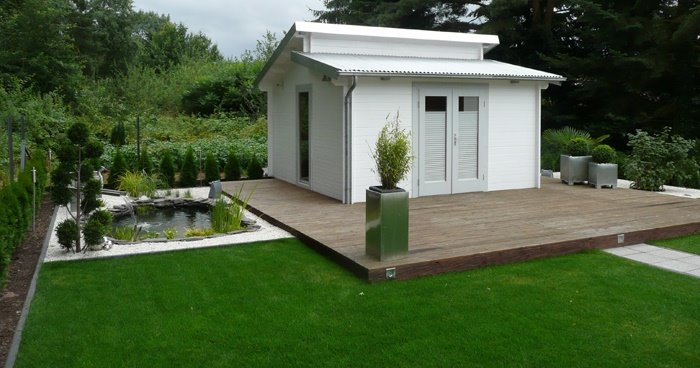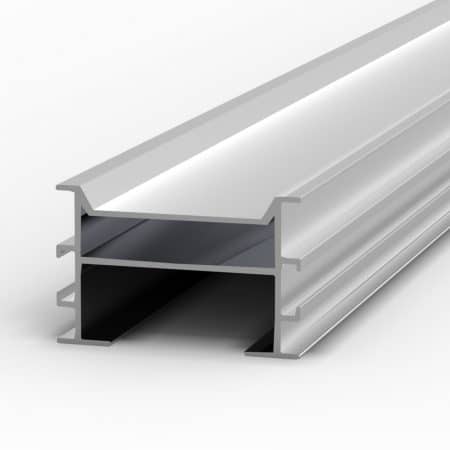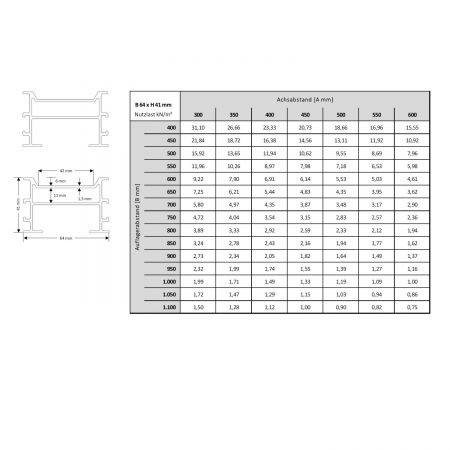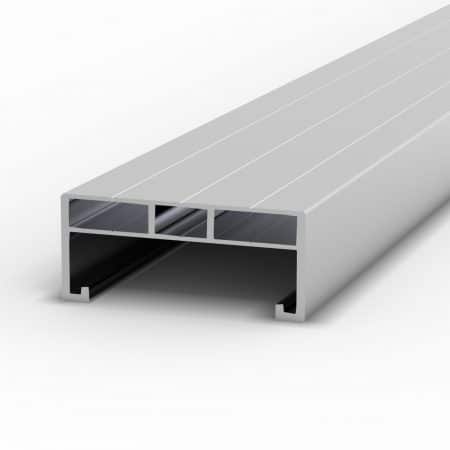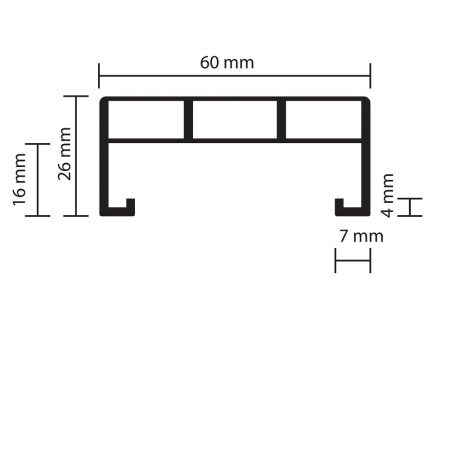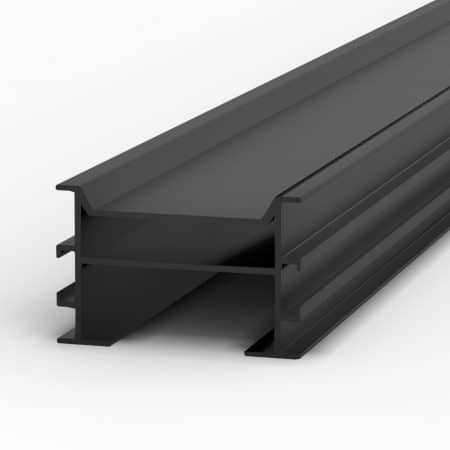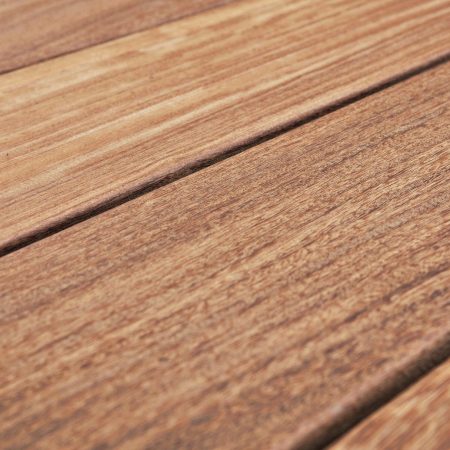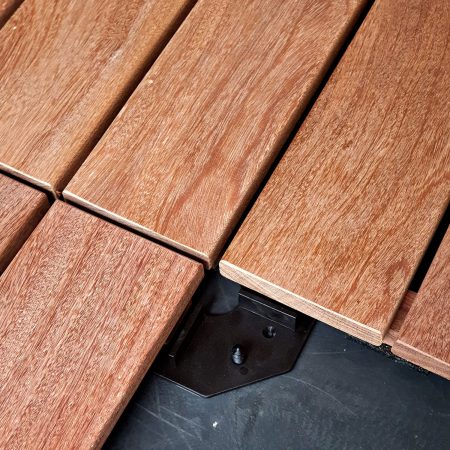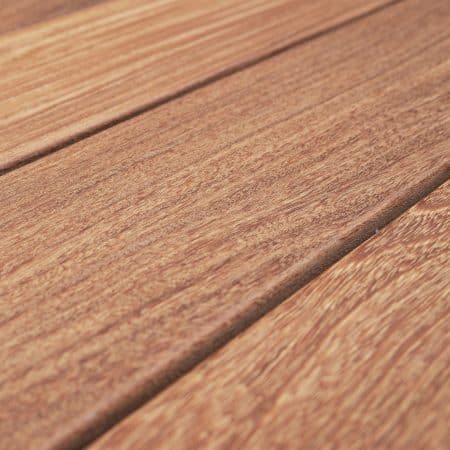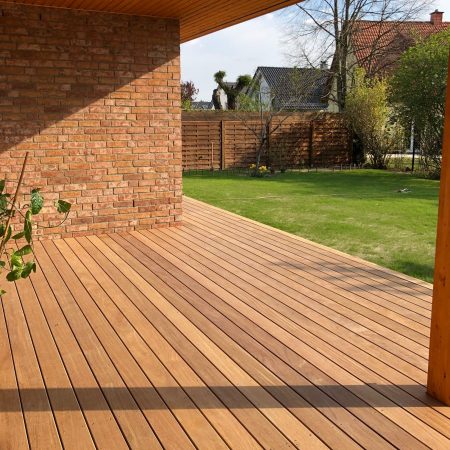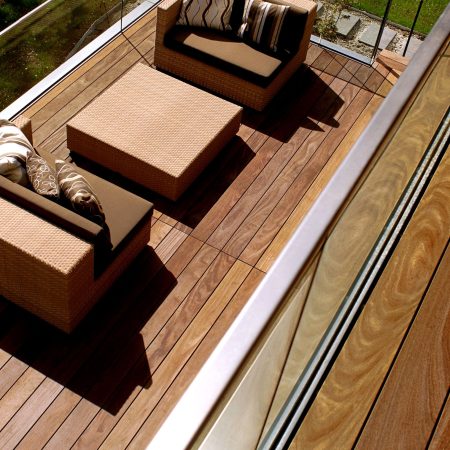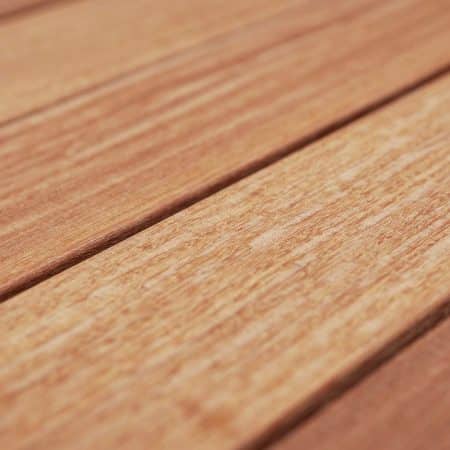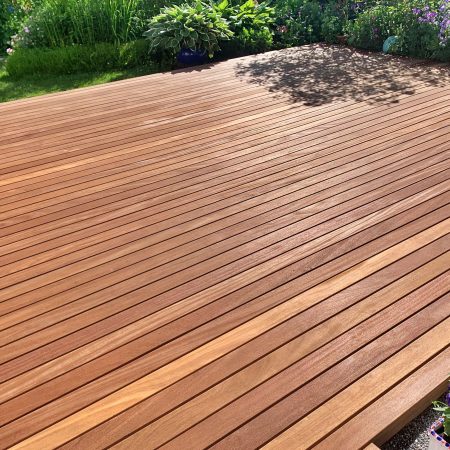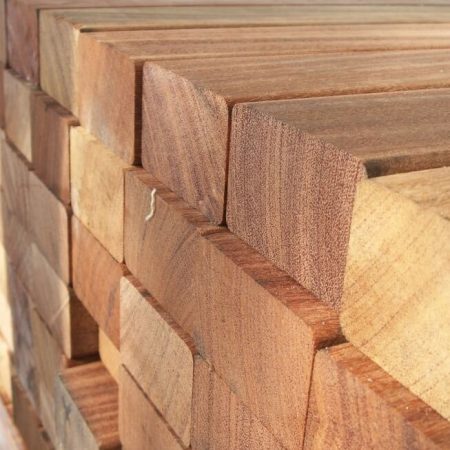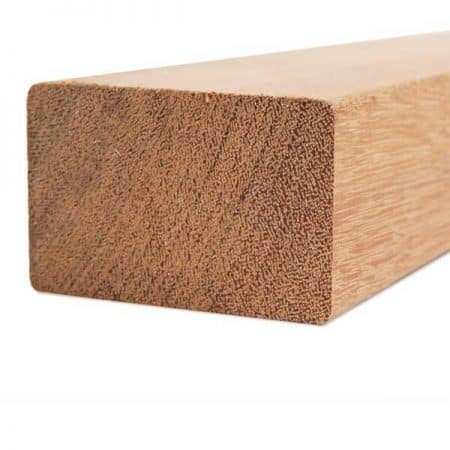Wooden tiles, Service, Decking boards
The garden house to the wooden terrace

place in the sun
When aligning the terrace, attention should be paid to the position of the sun. After all, nobody wants to just sit in the shade in the summer. The most hours of sunshine can be achieved with a southern exposure. Trees should not stand directly above the terrace. These ensure more moisture and thus the formation of moisture on the wood, which promotes the formation of algae and mold, especially in less resistant woods such as Douglas fir or Siberian larch.Don't forget electricity and water
When planning, electricity and water should be connected directly to the wooden terrace and garden shed. It is good to plan a little more generously, because cables can only be brought in later with a higher financial outlay. The wooden terrace should also be sufficiently equipped with sockets. Electricity is not only required for outdoor lighting. The stereo system or the electric grill also need electricity. A water connection at a suitable point also increases comfort.The right foundation
The basis of the wooden terrace is the foundation. If the garden house and wooden terrace are planned together, the foundation can be drawn through for both projects at the same time. Various foundation shapes are available. The type of foundation is determined by the given subsoil and the garden house and terrace built on it. The foundation should be created with great care in order to avoid subsequent structural damage.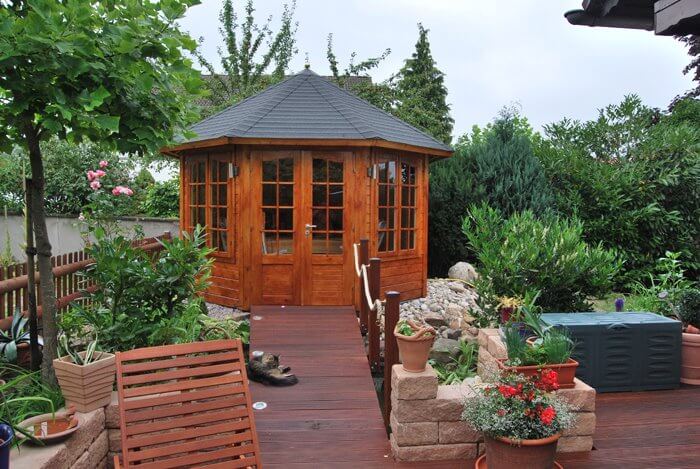
The substructure
Robust wood with a very long service life should be selected for the substructure. Tropical hardwoods such as Cumaru particularly good. The patio roof can be taken into account at the same time. Longitudinal beams and cross beams are required. The beams are connected with stainless steel screws and brackets. When setting up, plan for a gradient of around 1 to 2 percent so that there is no waterlogging and the water can flow off the wooden terrace when it rains.High quality planking
The planking of the wooden terrace on the garden house has to endure a lot. We are not only talking about UV radiation and moisture, but also about the mechanical stress that occurs when stepping onto the terrace. Also for them Decking boards robust wood should be used that has a long service life. Protection against weather and mold is offered by open glazes and wood oils. They are the best protection for the wood. So that the garden house and wooden terrace harmonize with each other, it is advisable to choose the same color. However, interesting contrasts are also possible.ab 15,95 €
ab 11,95 €
ab 17,95 €
ab 185,00 € m²
ab 8,75 €
Cumaru decking, FSC 100%
Price from: €70 per m2, resistance class: 1
Advantages: ✓ best durability ✓ particularly robust and scratch-resistant
Disadvantages: ✗ partly rough surface ✗ high power development
Tip: Sand the floorboards after they have been exposed to the weather for the first time.
ab 11,50 €
Cumaru decking, FSC 100%
Price from: €70 per m2, resistance class: 1
Advantages: ✓ best durability ✓ particularly robust and scratch-resistant
Disadvantages: ✗ partly rough surface ✗ high power development
Tip: Sand the floorboards after they have been exposed to the weather for the first time.
ab 6,10 €
Cumaru decking, FSC 100%
Price from: €70 per m2, resistance class: 1
Advantages: ✓ best durability ✓ particularly robust and scratch-resistant
Disadvantages: ✗ partly rough surface ✗ high power development
Tip: Sand the floorboards after they have been exposed to the weather for the first time.
ab 9,55 €


