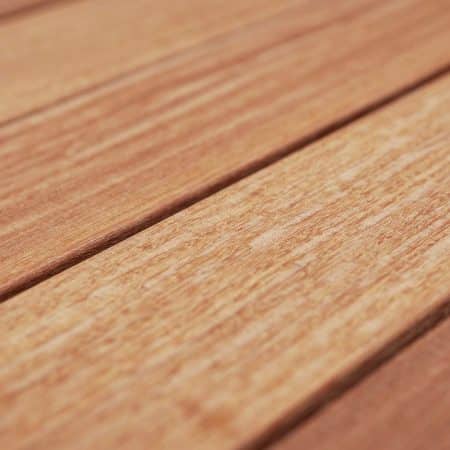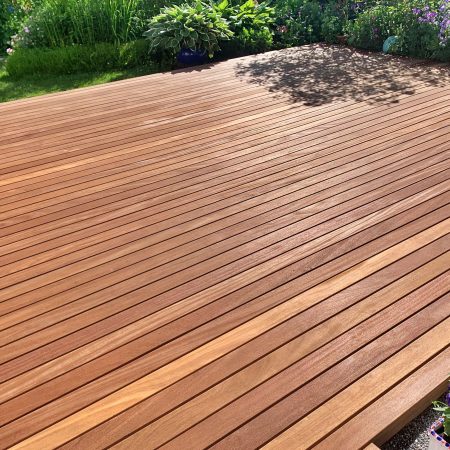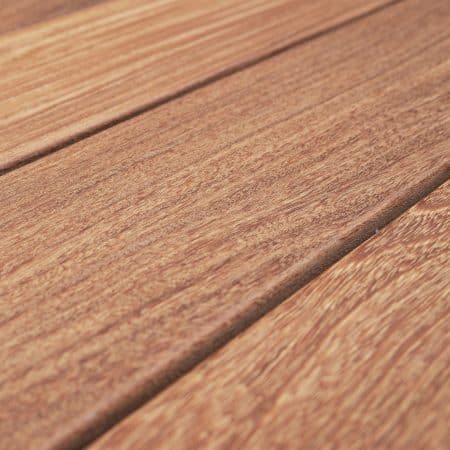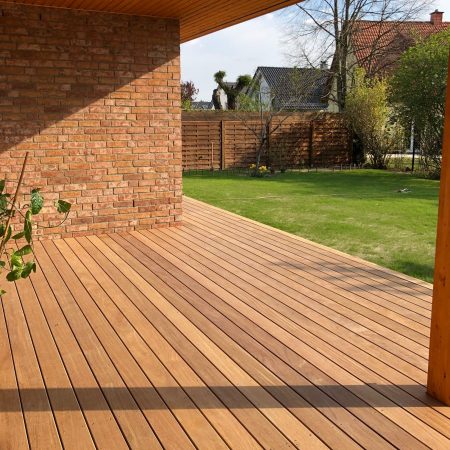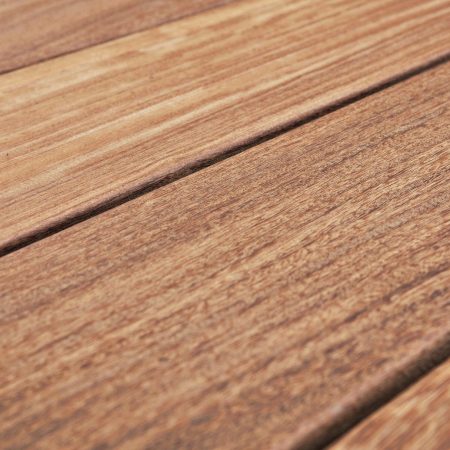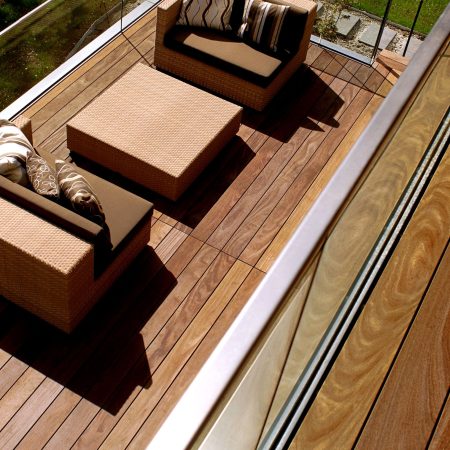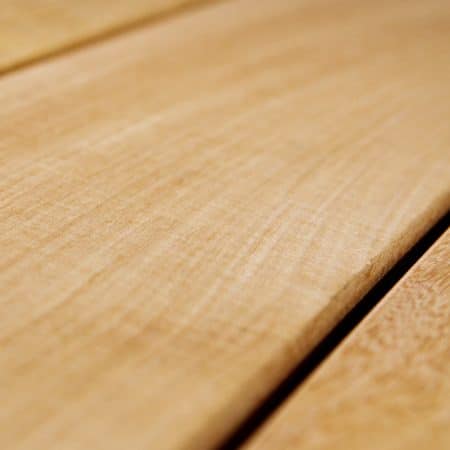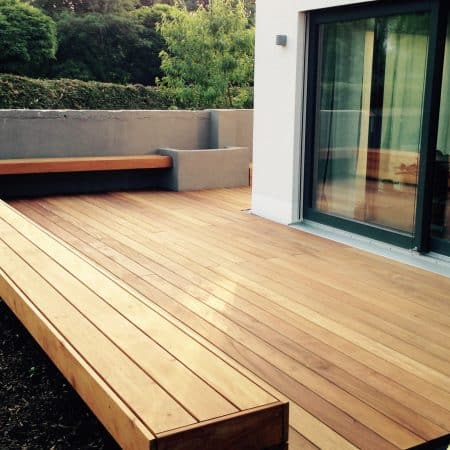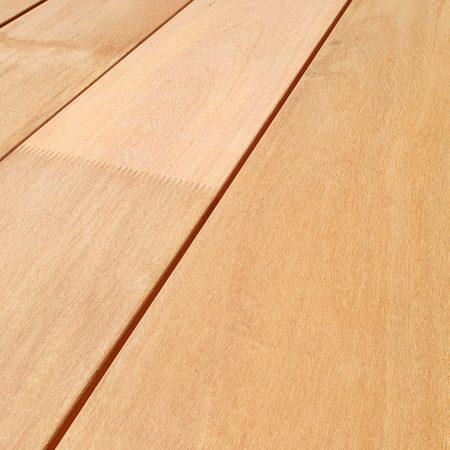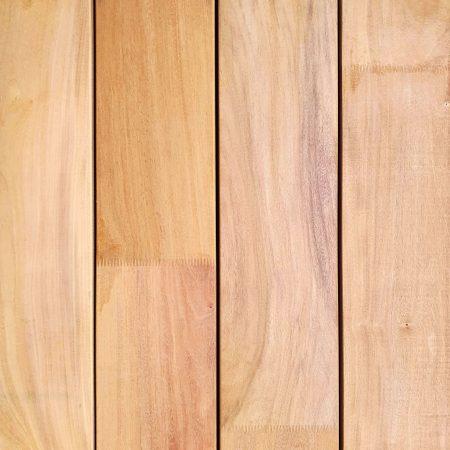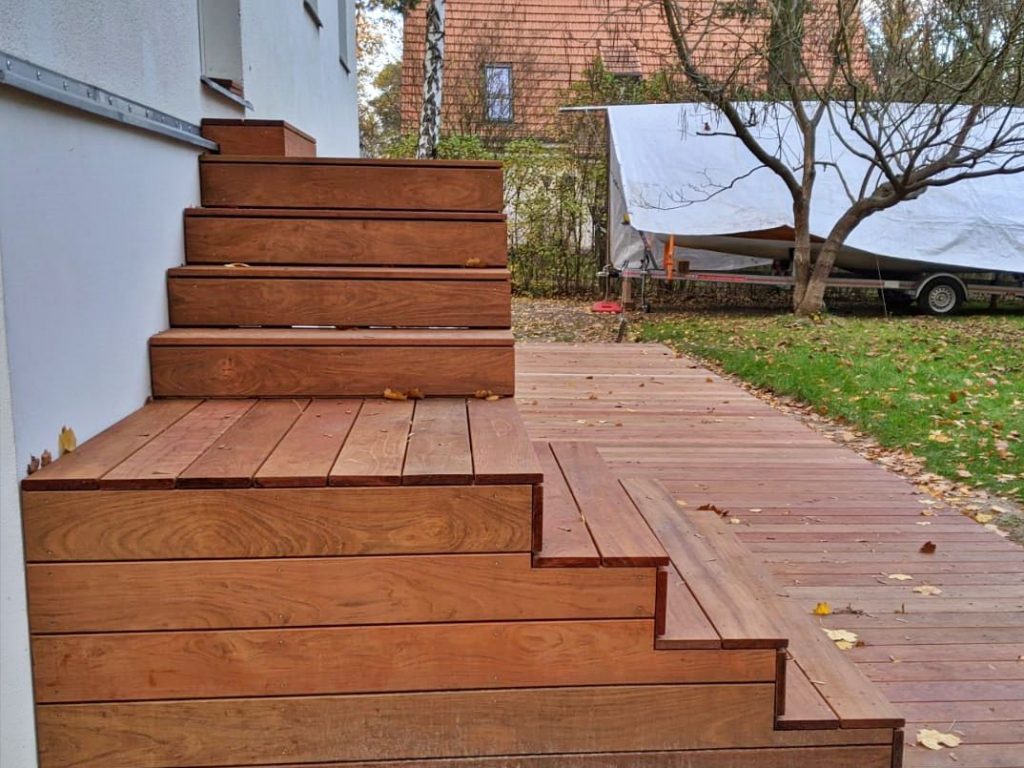
Build stairs for the terrace
Staircase construction is one of the more complicated things in the wooden terrace project. Here you will learn how to build the stair stringer, how the tread and riser are assembled and what these things are all about.
1. The planning of the stairs
Before you start with your stairs, you should carefully measure the conditions on site. The number of steps results from the height. The total depth of the staircase results from the number of steps. When planning the width, you are usually free and can either pull the stairs over the full width of the terrace or only plan the ascent selectively.
Start terrace plannerWith the Betterwood-Terrace Planner we plan wooden terraces including stairs free of charge. For our customers who have already used this service, we have classification information at the end of each section.
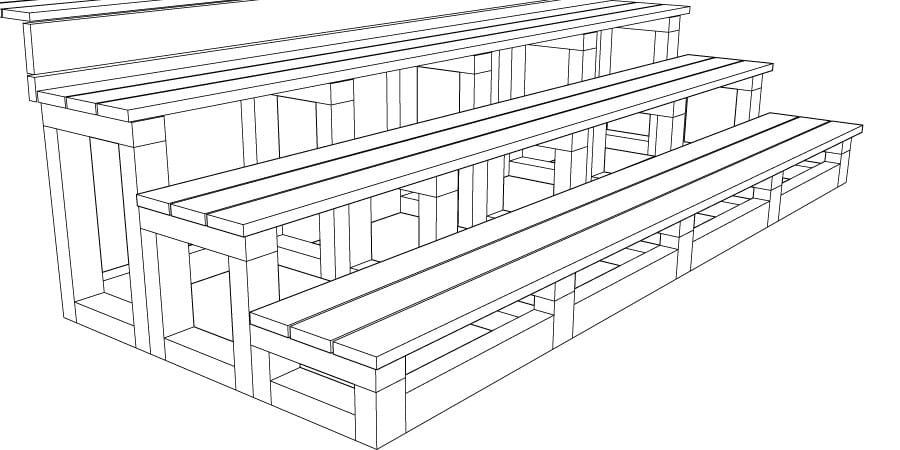
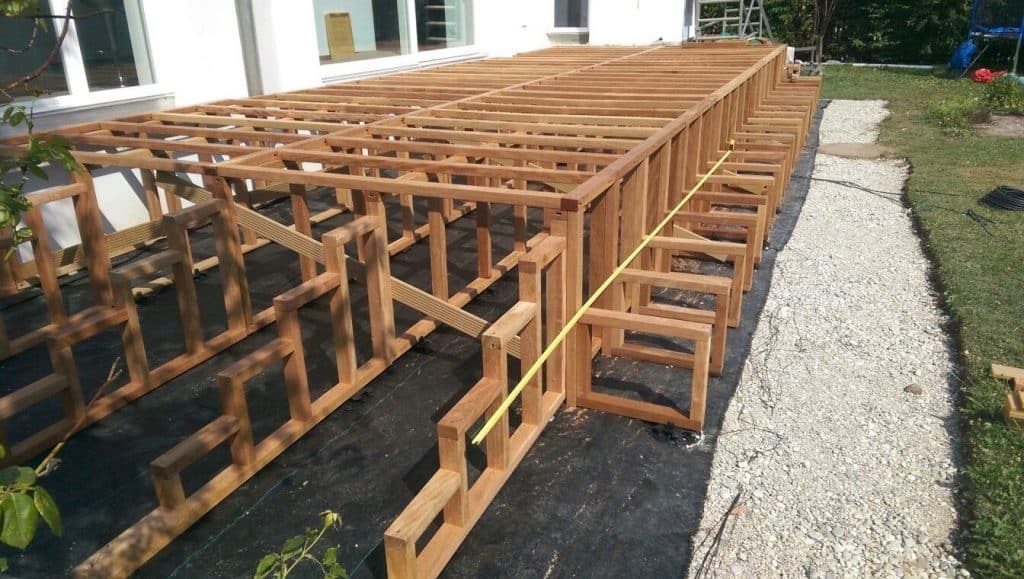
2. The substructure of a wooden staircase
The substructure of the stairs provides the support surface for screwing the steps and facing. It defines the height and width of the stairs and the depth of the tread.
For each step, several rectangles are screwed from construction wood, which are later mounted upright. Even with stairs, the decking should be screwed at least every 50cm. This results in the required number of these substructure rectangles.
BW patio planner: In the data sheet you received from us you will find the information which material is used for which part of the staircase.
2.1. Substructure horizontal
The rectangles of the substructure consist of horizontally and vertically installed construction timbers that are cut to the desired dimensions. The upper horizontal substructure defines the depth of the step. The lower horizontal substructure increases the stability of the construction.
BW patio planner: You can find your material requirements at Substructure …horizontal.
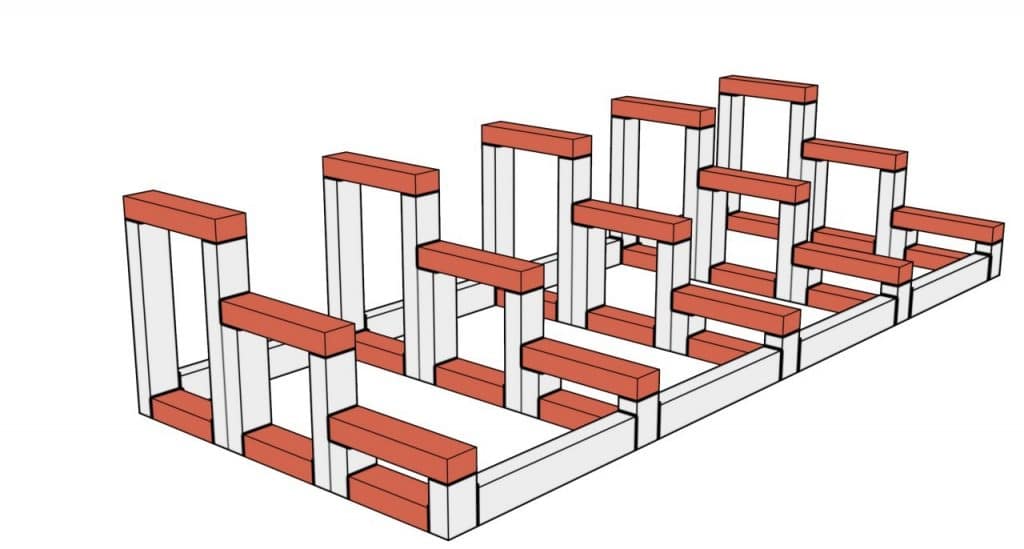
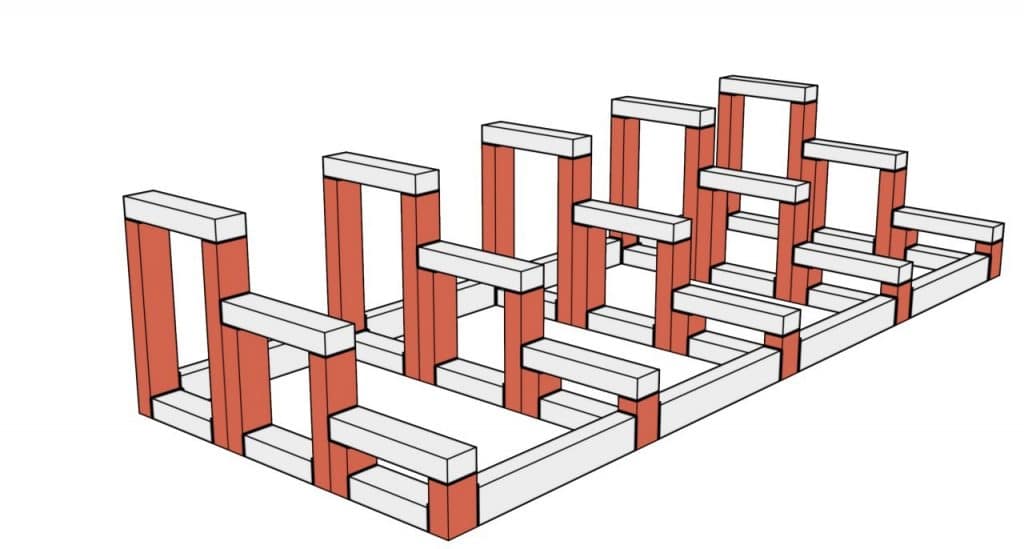
2.2. Substructure vertical
The vertically installed construction timbers define the heights of the individual steps. We recommend - as shown - to place the vertical substructure on the foundation. The horizontally installed substructure then rests on these posts as a support for the steps. Now place the rectangles - step by step - in the desired position.
BW patio planner: You can find your material requirements at Substructure ...vertical.
2.3. Horizontal substructure (parallel planks)
The distance between the upright rectangles is defined by the desired width of the stair. The step should rest on a substructure at the beginning and end and be screwed at least every 50cm. Between the distances, screw construction timbers horizontally at the front of the stairs and at the rear of the stairs, which run parallel to the floorboards. This is important for the stability of the stairs.
BW patio planner: You can find your material requirements at Substructure …horizontal (parallel planks).
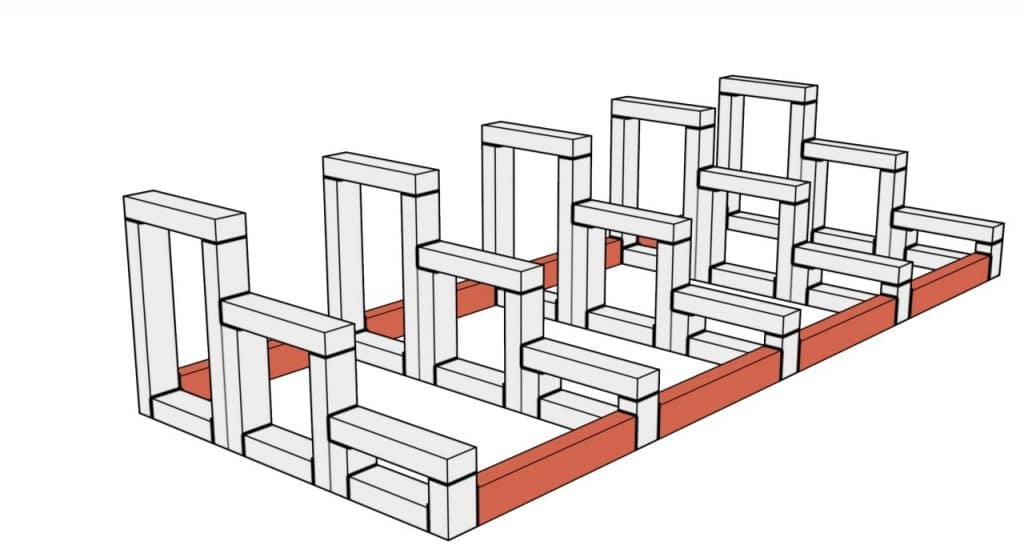
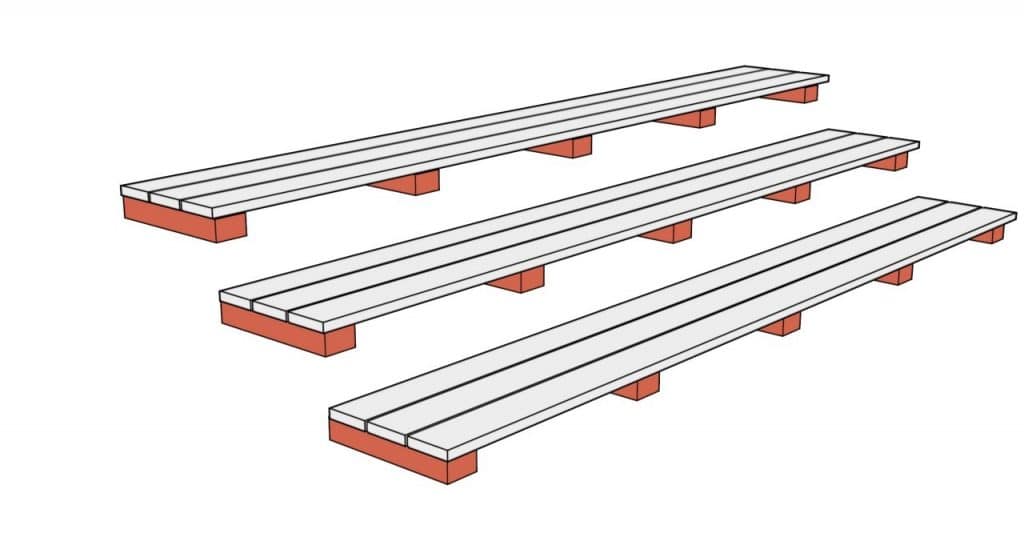
2.4. Further options for the substructure
You may already have a stone staircase or a metal stringer that you just want to clad in wood. In this case you only need a support into which you can screw the steps.
BW patio planner: In the online planner you have the option of choosing the scope of the substructure offered.
3. Steps of a terrace staircase
Now the substructure is in place and the steps are screwed. A step is usually between 25 and 35 cm deep. When planning, it is best to use two to three times the width of your decking as a guide. Concealed attachment would also be possible for the steps. However, we recommend a visible screw connection here, as this is much easier to implement.
BW patio planner: You can find your material requirements at tread.
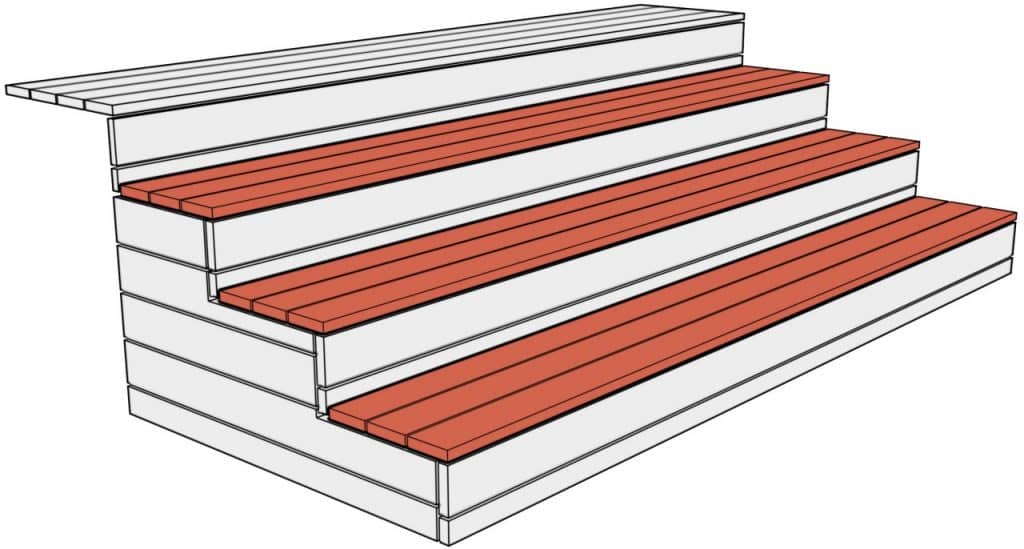
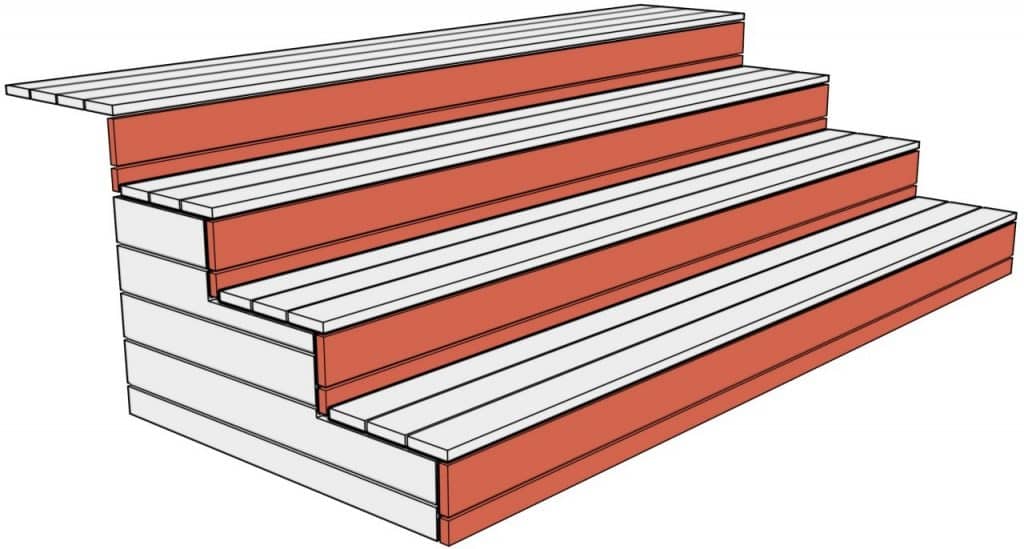
4.1. Front facing
The front facing of a staircase is also called a riser. It corresponds to the height of a step and is screwed onto the substructure of the stairs.
BW patio planner: You can find your material requirements at Fade...in front.
4.2. Side blinding
The side panels prevent a side view of the substructure of your stairs. The side paneling is usually attached over the full height of the patio stairs and, depending on the local conditions, is installed on one or both sides of the stairs.
BW patio planner: You can find your material requirements at Blending ….sideways.
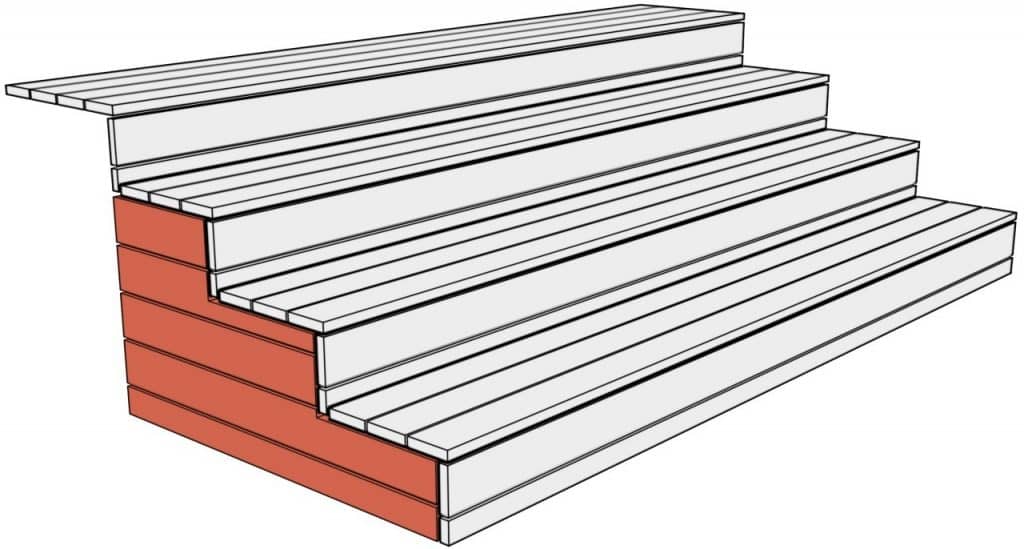
Plan a wooden terrace now for free.
We will provide you with a laying plan and an offer with all the accessories and transport costs. We can also plan extras such as construction height or patio steps for you.
terrace plannerTable of Contents
process
calculate demand
calculate costs
Order wood samples
Wood decking shipping
interim storage
Building instructions wooden terrace
grocery list
Prepare the subsurface
meadow or earth
stone or concrete
roof or balcony
hillside
Lay out the foundation
Establish height compensation
Lay the substructure
Install decking
Select saw blade
Screw the decking boards together
Building instructions terrace screws
Assembly instruction clips
Fade wooden terrace
build stairs
Decking boards crooked
Typical mistakes
Care for
Clean
Enjoy
Decking quality
Best decking wood
Wood species comparison
hand sorting
cracks and curvature
Durability wooden deck
Wood vs Aluminum
Concealed screw connection comparison
branded products
finger joint
Our decking boards
ab 6,16 €
Cumaru decking, FSC 100%
Price from: €70 per m2, resistance class: 1
Advantages: ✓ best durability ✓ particularly robust and scratch-resistant
Disadvantages: ✗ partly rough surface ✗ high power development
Tip: Sand the floorboards after they have been exposed to the weather for the first time.
ab 8,82 €
Cumaru decking, FSC 100%
Price from: €70 per m2, resistance class: 1
Advantages: ✓ best durability ✓ particularly robust and scratch-resistant
Disadvantages: ✗ partly rough surface ✗ high power development
Tip: Sand the floorboards after they have been exposed to the weather for the first time.
ab 11,59 €
Cumaru decking, FSC 100%
Price from: €70 per m2, resistance class: 1
Advantages: ✓ best durability ✓ particularly robust and scratch-resistant
Disadvantages: ✗ partly rough surface ✗ high power development
Tip: Sand the floorboards after they have been exposed to the weather for the first time.
ab 9,18 €
Garapa decking boards, FSC 100%
Price from: €65 per m2, resistance class: 1-2
Advantages: ✓ smooth surface ✓ homogeneous, light color
Disadvantages: ✗ Substances containing iron lead to discoloration ✗ Unscrewed tends to warp
Tip: Patio cleaning removes discoloration and
Professional interim storage avoids delay.
ab 9,89 €
Garapa decking boards, FSC 100%
Price from: €65 per m2, resistance class: 1-2
Advantages: ✓ smooth surface ✓ homogeneous, light color
Disadvantages: ✗ Substances containing iron lead to discoloration ✗ Unscrewed tends to warp
Tip: Patio cleaning removes discoloration and
Professional interim storage avoids delay.





